Flad Architects: Honoring the Creative Spirit in All Things
Flad Architects stands out as a national leader in planning and designing spaces that inspire human potential. Collaborating closely with renowned research institutions, universities, healthcare centers, and science-forward enterprises, Flad creates innovative facilities marked by meticulous attention to detail. These forward-thinking environments empower clients to make transformative discoveries that profoundly affect society.

**Juno Therapeutics**
With unwavering belief in engineering the immune system to defeat cancer and other severe illnesses, Juno Therapeutics approaches its mission with relentless passion. Chosen to design their new headquarters and research center, Flad instantly resonated with Juno's urgency to deliver breakthrough solutions to their patients. Every architectural decision aimed to support Juno’s vision of revolutionizing medicine.
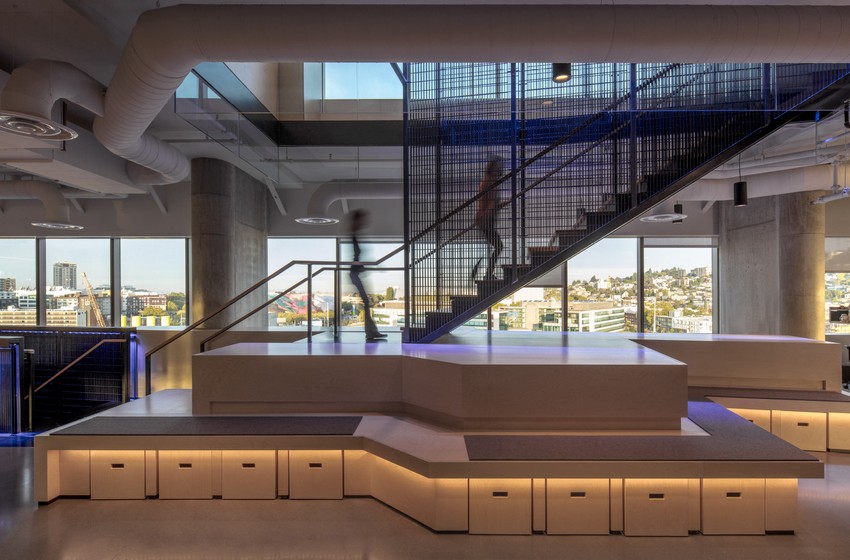
**Rutgers University**
As a top-tier public research university, **Rutgers** is celebrated for its exceptional chemistry program, which has significantly impacted both scholarly pursuits and daily life through innovations in health, energy, and environmental sustainability. The new Chemistry and Chemical Biology Building isn’t just a hub for academics—it’s a symbol of innovation and sustainability. Designed to foster cutting-edge research, the LEED Gold-certified structure serves as a welcoming gateway to the northern part of campus. Pedestrian pathways weave seamlessly through the site, connecting students and visitors alike to nearby amenities.

**Confidential Client (South San Francisco)**
This prominent biotech company focuses on collaborative research and interdisciplinary exploration to enhance human longevity and combat age-related ailments. Recognizing the need for expanded facilities to support their growing workforce and accelerate discovery-to-treatment cycles, they transformed an adjacent shell space into a modern, branded workplace. Partnering with Flad, they achieved a four-story, 93,000-square-foot expansion equipped with state-of-the-art labs, offices, and shared spaces. This vibrant environment reflects the client’s collaborative ethos and fosters innovation across teams.
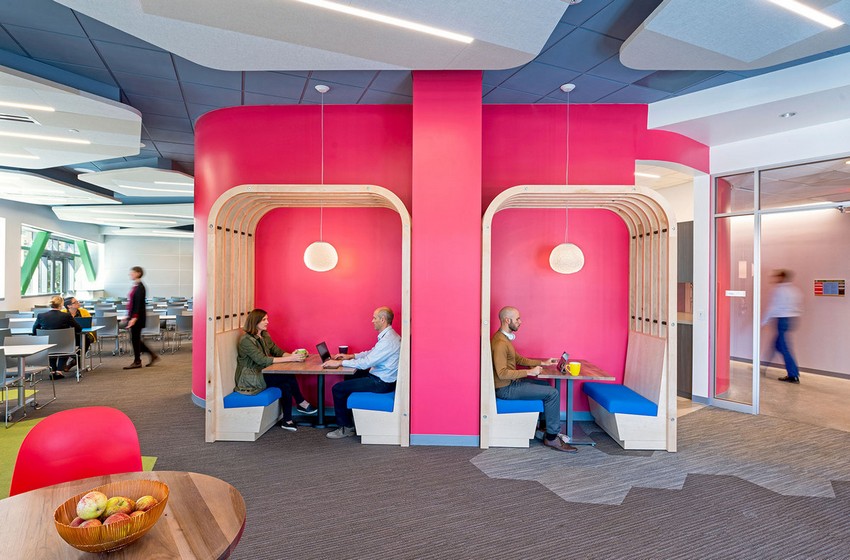
**UF Health**
At **UF Health**, the emphasis lies on personalized care, ensuring that patients remain at the heart of treatment plans. Unlike traditional setups where patients move from building to building, UF Health has integrated cardiovascular and neurological services into one streamlined facility. Located conveniently in one place, the new hospital promotes collaboration among physicians, enhances operational efficiency, and prioritizes patient comfort. Family-friendly amenities ensure a warm atmosphere rather than an institutional feel.
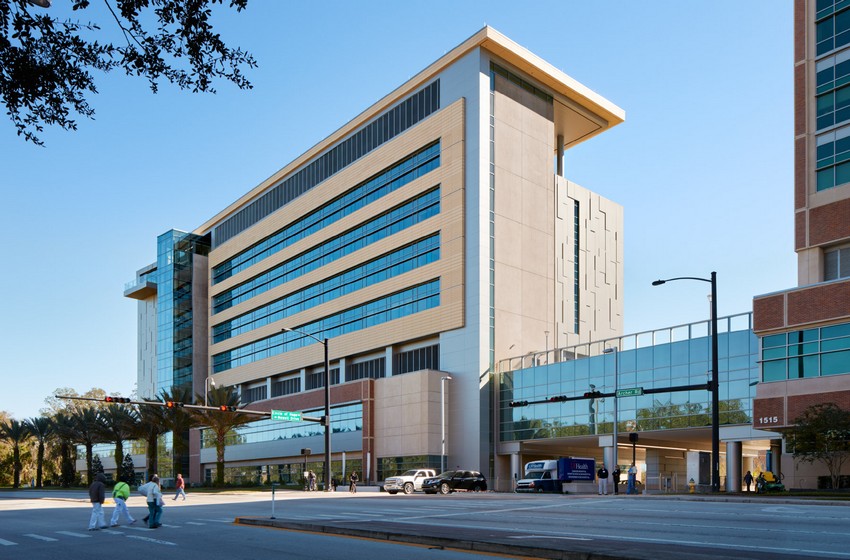
**University of Kentucky**
The University of Kentucky’s College of Public Health is undergoing a transformational expansion to unite all departments under one roof. This bold initiative strengthens the college’s identity and commitment to improving global health outcomes. Situated strategically near the academic core, student housing, and healthcare facilities, the building emphasizes cross-disciplinary collaboration. Its striking design includes a trellis canopy shading a grand entry porch, creating an inviting gateway for faculty, students, and visitors.
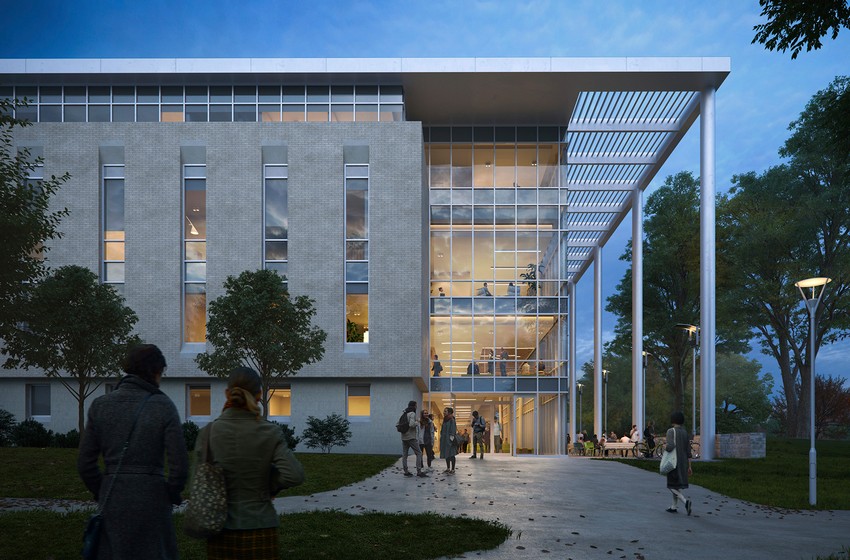
**Seattle Children’s Research Institute**
Established to pioneer groundbreaking research and lifesaving therapies, **Seattle Children’s Research Institute** unveiled **Building Cure**, a landmark facility designed to advance global health. This LEED Gold-certified, 540,000-square-foot building consolidates ten floors of lab and office spaces dedicated to curing childhood diseases. Transparency between labs and offices fosters collaboration while maintaining a balanced, acoustically controlled work environment. Every workstation enjoys natural light, and private offices are grouped into cozy clusters to minimize distractions.
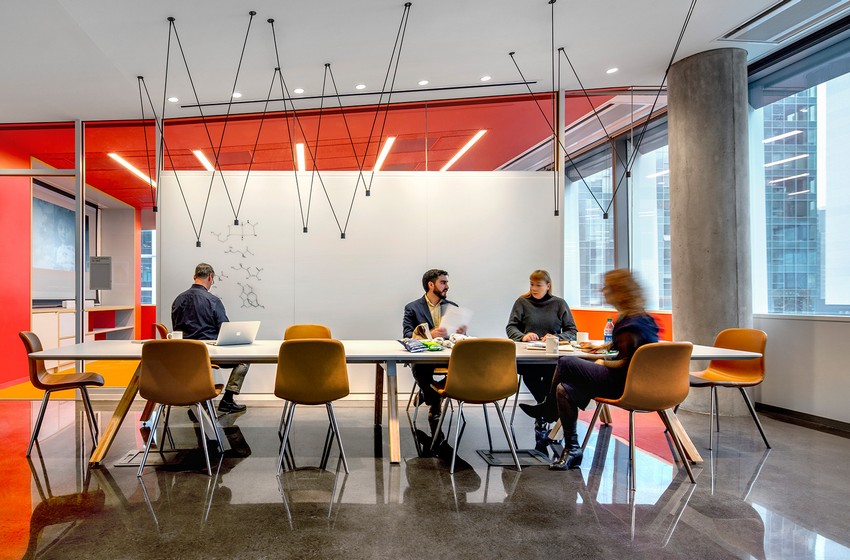
**SEE ALSO**
For more design inspiration, check out *A Curated Selection Of Luxury Design By Covet House*.

**Follow Us**
Stay connected with **Covet House** on **Facebook**, **Instagram**, **Pinterest**, and **Twitter** for daily doses of interior design inspiration and creativity.
---
**Tags:** architecture, corporate design, Flad Architects, interior design
---
Whether it’s advancing medical research or fostering educational excellence, Flad Architects consistently demonstrates how thoughtful design can drive meaningful progress. Their work reminds us that architecture is far more than bricks and mortar—it’s about shaping spaces that inspire humanity.
Car Doll Ornaments,Car Decoration Accessories,Car Doll Decoration Jewelry,Cartoon Car Doll Decorations
DONGGUAN TETSUMET TECHNOLOGY CO.,LTD , https://www.tetsumet.com
![<?echo $_SERVER['SERVER_NAME'];?>](/template/twentyseventeen/skin/images/header.jpg)